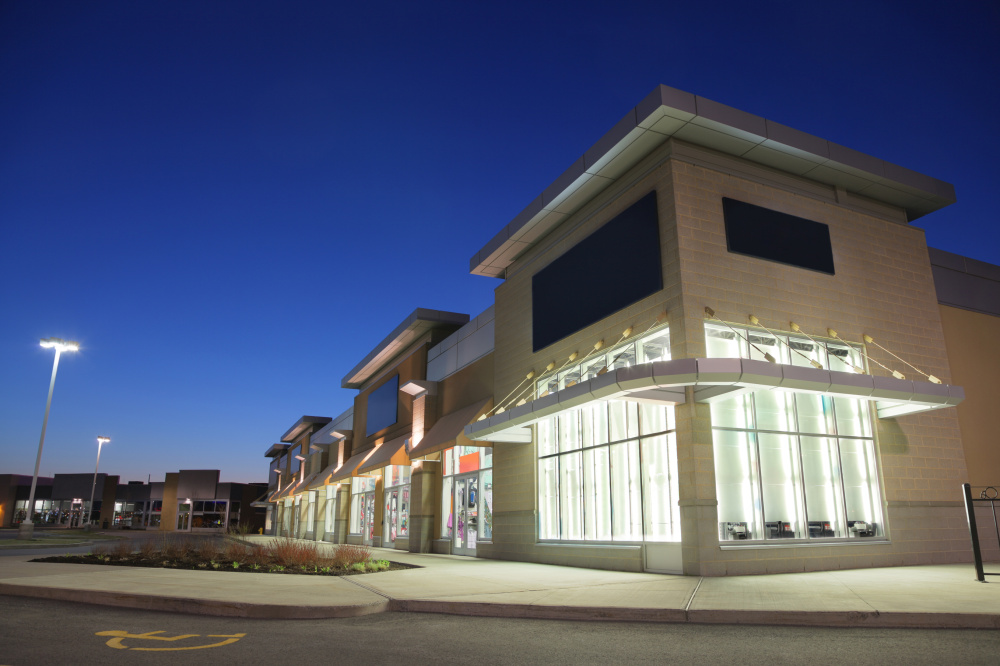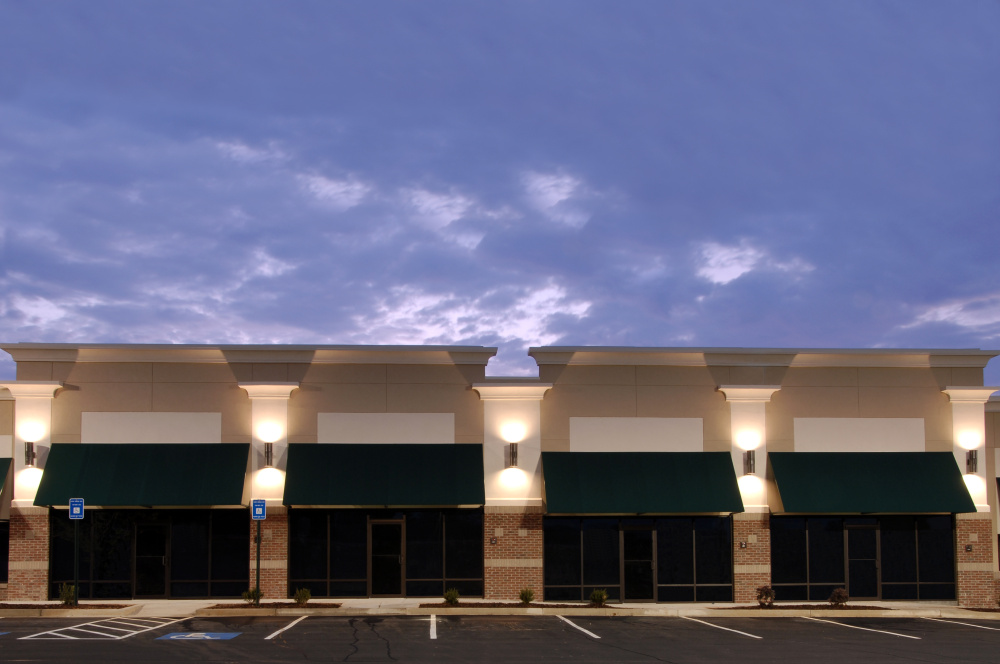In today’s world when technology is ever changing, we make sure our customers are provided with our latest services where there is a potential for future expansion when required. Mechanical designs follow different regulations that are specified within the building code based on their specific application. The primary difference between applications is if the project falls under residential or commercial. Commercial designs must follow multiple sections of the building code while most residential applications must follow a portion of one section, thus commercial designs are vastly more intricate and complicated.
At GTA Designs we will work with you to find the best solution for your needs, be it designing the duct system to ensure adequate heating and cooling system to reach every corner with the least amount of space and material or designing features and accurate duct sizing to ensure efficient operation. When we have verified that the mechanical system has complied with the required building code regulations we evaluate the mechanical design to verify that the completed system satisfies our own company standards to ensure that it provides optimal comfort as well as cost effectiveness. Our goal is to develop commercial mechanical systems to achieve the desired level of comfort while trying to work within our client’s budget. We do this by working with architects, municipal plans examiners and our clients to find solutions that satisfy the required regulations of the building code. With specialized design services, our designers have an understanding of engineering, contemporary trends in order to create unique and successful commercial designs. Our dedicated teams work to meet and exceed expectations of our clients.


